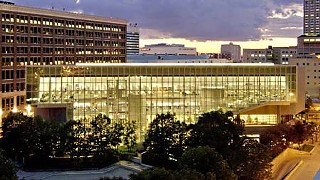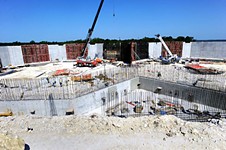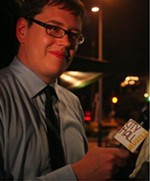Making Designs On a New Library
Three finalists offer up some rough concepts for a new central public library
By Wells Dunbar, Fri., Oct. 31, 2008
1) Lake|Flato plus Shepley Bulfinch, joint venture
The pitch from this team was experience, trumpeting its involvement with more than 200 libraries, including public libraries in Cincinnati, Boston, and Eugene, Ore. Like the other teams making their proposals, Lake|Flato and Shepley Bulfinch couldn't unveil any definitive renderings. "We don't know what the building is going to look like," said design principal David Lake, except for envisioning the building as "low and horizontal in profile." However, Lake allowed the building would have "a great porch overlooking Cesar Chavez and Shoal Creek," plus water and stone elements tied to the natural settings. The porch overhang is a tenet of green building, which it promised would inform the project; among other goals, it pledged to make the building the "nation's best daylit library."
Austin projects: Harry Ransom Center, Hotel San José, Austin Lyric Opera.
2) Barnes Gromatzky Kosarek Architects and Taniguchi with Holzman Moss, joint venture
This crew hawked its local ties in delivering its vision, with project principal Jay Barnes saying more than 70% of the entities in this venture "are Austin firms." Community outreach was also advertised, with a "design mobile" floated to bring the library plans to the public. Again, design information was very preliminary, with central consultant and lead designer Malcolm Holzman calling the structure "a short high-rise building." But, Holzman said, "the new library, we know, will not be important because of its size," but "through its usage and role, it will add to civic life." Seeking a "user centered" rather than "material centered" design, he focused on flexibility. "Spaces need to be adaptable, and they need to evolve with the building," he said, including possibly swapping parking for future stacks, should Austin become less car dependent.
Austin projects: Palmer Events Center, Texas School for the Deaf, Austin Convention Center Parking Garage.
3) PageSoutherlandPage and Patkau Architects, joint venture
PSP worked its Austin roots in its presentation to council, with its offices "two blocks from the project site [and] six blocks from the city offices and library offices." Architect Larry Speck spoke gushingly about the project, calling it a "labor of love." The firm also cited the experience its combined team had in library construction, with libraries in Montreal and Winnipeg, Manitoba. By way of design information, the team harkened back to its popular (yet ultimately not selected) design proposal for the Green Water Treatment Plant redesign (remember, the one with the H-E-B?).
Austin projects: Barbara Jordan Terminal at Austin-Bergstrom International Airport, Austin Convention Center, Computer Sciences Corp.
Got something to say on the subject? Send a letter to the editor.











