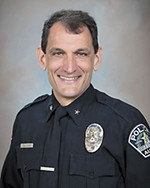Naked City
Clouds Part Over Shepherd
By Jordan Smith, Fri., Sept. 19, 2003
Last fall, neighbors and parishioners collided over Good Shepherd's plans for a $12 million expansion project that would double the size of the current campus, to 70,000 square feet (see "In the Shadow of the Shepherd," Sept. 20, 2002). On Sept. 8, the city Board of Adjustment resolved the matter by approving three variances that allow the church to increase impervious cover from 45% to 70% on two lots, increase building coverage from 40% to 50%, and reduce its setback from Gilbert Street from 25 to 15 feet.
Approval of the three variances marks the end of more than a year of "pretty constant discussion" between the church and its neighbors, said Good Shepherd parishioner and expansion project point man Don Hammond -- and in the end, he said, "we've ended up with a better plan" than they started with. For example, he said, a plan to add a third story to the church's education building at the corner of Exposition and Gilbert -- which would have required a zoning change on that structure from residential to commercial, which neighbors considered a dangerous precedent for the Exposition corridor -- has been scrapped.
The new plan, Hammond said, calls for extending the building's footprint to add square-footage without adding height -- a change that will also allow for construction of an underground parking garage, which will add 100 parking spaces to the church property and help reduce on-street parking that chokes the side streets around Good Shepherd. Overall, Hammond said, the year of discussion and compromise has been rewarding, a "textbook case" in communication. "Hopefully others can learn from our experience," he said.
For the current site plan as drafted by Good Shepherd architect Ben Heimsath, see the Heimsath Architects Web site, www.heimsath.com.
Got something to say on the subject? Send a letter to the editor.








