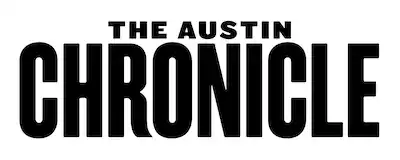https://www.austinchronicle.com/news/2010-10-01/scenarios-at-a-glance/
Scenarios at a Glance
By Nora Ankrum, October 1, 2010, News
At the same time, these indicators are not intended to be precise measurements but rather "guideposts" for comparing alternative visions of the future; therefore the city is encouraging comp plan participants to look at each scenario as a whole, as well. City planner Matthew Dugan says, "One of the things we're trying to do is keep people out of single-issue silos and instead to think in a holistic or comprehensive way." To that end, the snapshots below bring attention primarily to the overarching themes of each option.
The illustrations, meanwhile, exaggerate the most salient characteristics of each scenario in order to draw attention to the differences among them. Just keep in mind that, as the indicators suggest, the scenarios have as many similarities as differences. They all include some emphasis on mixed-use centers of activity, for example, but scenarios C and D place a higher priority on them and develop fewer square miles of land overall relative to the others. For detailed, full-color maps of each scenario, see www.cityofaustin.org/compplan.
'Trend Scenario': Laissez-Faire Future
The Trend Scenario illustrates what is likely to happen if currently planned developments and investments are carried out as intended and assuming the future brings no major changes in development practices or market forces. Current trends predict "significant infill" of urban neighborhoods and less mixed-use development than in any other scenario, though major urban arterials would likely become mixed-use corridors. The Trend Scenario brings with it the highest price tag of all the scenarios, with new (publicly funded) infrastructure costing an estimated $23.7 billion.
Scenario A: Widely Distributed
Also known as the "distributed" plan, Scenario A spreads new development throughout the planning area (which includes the Austin extraterritorial jurisdiction) "primarily along major roads." Most growth occurs on land that is undeveloped today. Improvements to transportation include increased road capacity on arterials and highways, while public transit improvements mostly favor bus over rail infrastructure.
Scenario B: The Crescent
Scenario B, the "crescent," is slightly more dense than Scenario A, has a wider variety of public transit improvements (both bus and rail), and directs growth away from the West's environmentally vulnerable areas. Instead, it favors both undeveloped land in the east and redevelopment/infill in the north and south, giving the scenario its roughly crescent shape. Most improvements to transportation follow this new growth pattern.
Scenario C: Centrifying
Aptly nicknamed the "centers" plan, Scenario C places "people and jobs close to one another" in live-work-play "activity centers" at public transit stops and major intersections. With development focusing primarily on the area between MoPac (to the west) and SH 130 (to the east), this plan is more dense and compact than either A or B, with a land-use pattern favoring nodes, or "clusters" of development. This pattern allows for preservation of open space in both the west and east, protecting creeks, floodplains, and agriculture. Scenario C is distinguished by its reliance on a relatively more robust public transit system, with very few improvements to arterials and freeways. In this theoretical future, you'd rarely need to leave your neighborhood.
Scenario D: Walk the Line
While planners call Scenario D the "linear" plan, we've dubbed it the "you don't have to break up with your East Austin friends to move South" scenario, mainly because it employs a mixed-use approach similar to that seen in Scenario C, while hanging on to arterial/freeway improvements and public transit (notably, this arrangement actually shaves only three minutes a day from your time spent in traffic, according to the city's calculations). Scenario D concentrates growth mainly between MoPac and SH 130 (hence the nickname "linear"), both through redevelopment/infill of existing residential neighborhoods and development of mixed-use centers.
Copyright © 2025 Austin Chronicle Corporation. All rights reserved.
