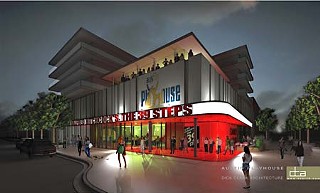Austin Playhouse
Flight from one ex-airfield to another
By Robert Faires, Fri., Dec. 3, 2010
In November 2000, Don Toner held a gathering at his home to announce the formation of a new theatre company, Austin Playhouse. Ten years later to the month, Toner made an announcement just as momentous: He had a signed letter of intent with Catellus Development Group to move his company from Penn Field, its home for the past eight years, to the Mueller development in East Austin. A new 17,000-square-foot facility there will give Austin Playhouse more than double the space it has now and, more importantly, a home it owns. Toner's rent at Penn Field has never been a bargain exactly, but rising costs for those 6,400 square feet – with a 33% hike coming up on the lease in 2011 – forced Toner to go hunting for a better deal.
The price tag for the new Austin Playhouse is estimated at $4 million: half to pay for the land and off-site (but nearby) parking, half to pay for the designs, construction, and associated expenses, including a capital campaign. Toner says that $265,000 in pledges have been raised to date and that he intends to cover the remainder of the costs privately, even if some of it is through a small-business loan. He hopes to break ground in spring or summer 2011 and complete construction in time to open the first production in the space before the end of the year or in the first months of 2012.
Plans for the facility place it on the southern edge of Town Center, the Mueller shopping/entertainment district southeast of Dell Children's Medical Center. It would share a block with the proposed 40,000-square-foot home of the Austin Children's Museum, also expected to start construction next year. The new playhouse's layout by Scott Ginder of Dick Clark Architecture will feel familiar to anyone who's been to the Penn Field playhouse: an open lobby full of cabaret tables and a bar with the box office to one side, then a main stage theatre with a thrust stage and an adjacent, smaller black box space. The differences will be in the theatres' sizes – the main stage gets bumped up from 146 seats to more than 200, and the black box will seat 99 instead of 56 – and the space between them; the two won't share a common wall, as they do now, which should put an end to the sound bleed of the current venue. All the backstage facilities, including dressing areas and storage, get upgrades, and a kitchen and a classroom will be added off the lobby. There's also 2,200 square feet free in the footprint that Austin Playhouse could rent to a bar or restaurant.
One of the most exciting aspects of the project, though, isn't in the new theatre but atop it: four stories of living/work space for local artists built by national nonprofit developer Artspace. Toner engaged the Minneapolis-based organization to conduct a pre-feasibility study for the Playhouse's move, and as part of that, Artspace provided a preliminary analysis for construction of 30-40 live/work units above the new facility. Similar Artspace projects have cost $12 million to $15 million, of which some $2 million to $4 million would need to be raised locally. It's worth noting, though, that Artspace has more than 30 years' experience putting together financing for such projects, including two in Texas: National Hotel Artist Lofts in Galveston and Elder Street Artist Lofts in Houston. If all the funding is secured, the housing could be built in two to four years.
The curious footnote to this move is that Austin Playhouse is leaving its home in what was once a World War I airfield for a facility in what was once the city's airport. One good airstrip deserves another. For more information, visit www.austinplayhouse.com.











