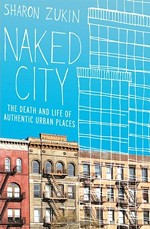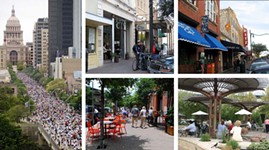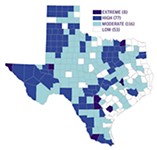The Downtown Austin Plan
See it and shape it at Saturday's town-hall meeting
By Katherine Gregor, Fri., Jan. 11, 2008
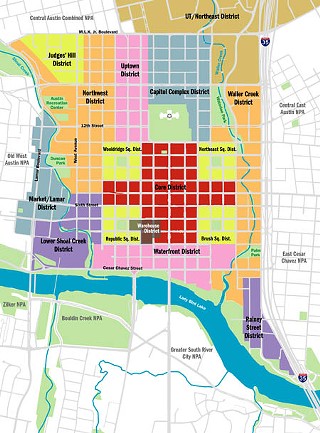
Source material provided by ROMA
As Downtown grows and evolves, can the city's urban heart become a great place that embodies the character of Austin?
That core question informs the Downtown Austin Plan, commissioned by the city and now being executed by the Austin office of ROMA Design Group. Early concepts and soft recommendations developed in Phase One (which stops at defining issues and opportunities) began a community review this week. A draft report received an enthusiastic reception at City Hall from council members, aides, and management staff; it was publicly unveiled on Wednesday, Jan. 9, at a joint meeting of the Planning, Design, and Downtown commissions. Now it's the community's turn to weigh in.
On Saturday morning, Jan. 12, a town-hall meeting (see details below) will provide an opportunity for Austinites to learn about the work and research done so far – including a new approach to affordable housing Downtown – and to shape Phase Two. After gathering broad input, ROMA will proceed next month with the actual plan, which will take approximately a year to develop in detail. The crucial corollary is that the new Downtown Austin Plan, once completed, will include a council-approved implementation plan, to be enforced by city code. This commitment to execution and enforcement makes the urban design plan unlike any other in the history of Austin, according to its council sponsor, Brewster McCracken.
Because it will have real power and comes amid such growth pressures, this urban plan is particularly deserving of citizen attention and input. Its implementation will require not just city action but leadership and ongoing collaborative efforts from Austinites across the board – the business community, the activist community, single-interest advocates, the doers, and the contras.
A fundamental challenge will be to overcome the default cynicism with which many Austinites regard city-planning efforts. A decade of neighborhood planning, without strong implementation and commitment to follow-through, has produced widespread frustration and distrust; this negative legacy colored, for example, the recent vertical mixed-use opt-out process. Similarly, Austin's failure to periodically update its comprehensive plan (see "The Bigger Picture") hampers us with a weak planning tradition. Relatively few community leaders, activists, and stakeholders have recent experience (or even knowledge) of good urban design and planning and of how it can positively shape the city around the Austin values we hold dear. As a result, they don't put much stock in the exercise. The Downtown Austin Plan offers a real opportunity to create an upswell of optimism – but only if consciously used by the city to earn and rebuild community faith in its planning efforts.
Place-Making With Districts
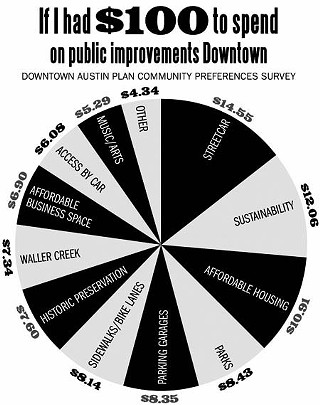
Source material provided by ROMA
One big idea that emerges in the Phase One report: defining distinct districts. These would reinforce and build on the coherent city grid created in the original Waller plan of 1839. Among other virtues, districts offer a tailored mechanism for achieving specific community values. All would work in concert to promote overall goals: livability, sustainability, density, place-making for people, preservation of history and local character, and so on. ROMA's early draft of a district map shows Downtown divided into about a dozen specific districts. (For planning purposes, the city defines Downtown as the area north of the river, south of MLK, east of Lamar, and west of I-35, but the plan will reach beyond these boundaries for solutions on transit, connectivity, and compatibility.) Within each district, city policy and code would prioritize, promote, and reward particular community goals and values (as documented in this fall's Downtown Austin Plan Community Preferences Survey).
In short, a district approach could provide a place for everything. In principle, Downtown districts could also pre-empt or prevent battles by providing the community with clear assurances that each specific need (affordable housing, parkland, social services, new retail and office, etc.) will be promoted in an orderly fashion. Districts thus could reduce our free-floating urbanization anxiety – and pre-empt the fights that bog down real progress.
Each district would preserve and build on the special features and character that already exist in the area. This would promote a sense of place and unique Austin identity for each part of Downtown. For example, the remaining three public squares laid out in the 1839 Waller plan – Republic, Wooldridge, and Brush – would benefit from targeted upgrades and surrounding redevelopment to realize their potential as people-friendly parks and public spaces. In the northwest courthouse/historic district (north of Seventh Street, west of San Antonio Street), city policy and code would preserve neighborhood scale and the character of this area, rich in historic homes and tree-lined streets. Residential densification would be planned, but only appropriate to the existing character – e.g. small-scale, two- to four-story infill apartments, not soaring condo towers.
In the Waller Creek District, development codes would respond to the unique opportunities offered by the creek itself and the natural setting. That would include an attractive hike-and-bike trail, new open green space, and selected cafe and music venues (in tandem with the flood-control improvements making this land newly developable). In the Waterfront District along Lady Bird Lake – the public's favorite Downtown feature, by a landslide, on the survey – the plan would provide a unique response to the waterfront setting. A cohesive sense of place would run through the Rainey Street District on the east, the central Downtown waterfront, the Green site redevelopment and the Seaholm District to the west.
Other areas now lack the human scale, character, street life, and vibrancy that make a great Downtown; those would be reconceived entirely, following place-making principles. For example, in the Capitol District, 27 acres of state parking lots and garages could be redeveloped as mixed-use with housing. (This would require the city to actively engage state government in re-envisioning and redeveloping the area for the greater good – a major challenge and requiring city leadership and state responsiveness never heretofore seen but theoretically not impossible.)
Priority-use districts would promote certain active uses, creating nodes with the required critical mass. Again, the city would tailor its policy, code, developer incentives (e.g., density bonuses), and programs to help each area develop in particular ways the community wants and needs. A Congress Avenue District and the Central Business District could power up new offices, employment, and other critical economic engines. Policies for Sixth Street and perhaps Red River could foster the live-music scene. The Second Street corridor could promote retail, restaurants, and visitors. Presumably an arts district could also mature. The holistic strength of Downtown would benefit from the synergy among the various distinct districts.
Affordable-Housing Solution
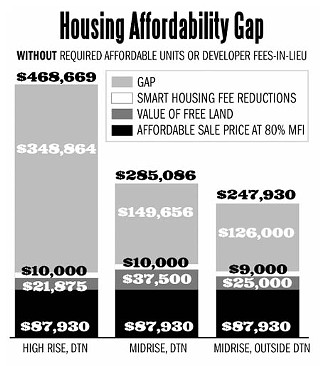
Source material provided by ROMA
A second valuable big idea: We can get affordable housing Downtown by taking a very specific, strategic approach. The Phase One ROMA report benefits from new data, research, and analysis by top national experts (consultants HR&A Advisors, with local market and proprietary construction data from Charles Heimsath's Capitol Market Research). Its early suggested strategy thus appears more sound than anything we've seen to date – and cause for cautious optimism. It reveals the flaws in the compromise recommendations provisionally adopted by council from the Affordable Housing Incentives Task Force: That approach won't yield enough units (or fee-in-lieu dollars) to prevent Downtown from becoming an exclusive enclave for the wealthy. A key problem: The huge $380,000 gap between what the average new one-bedroom, high-rise Downtown condo costs and what a household earning 80% of the median family income can afford. If every unit needs a $380,000 subsidy, then very few will get built. Even free city-owned land makes relatively little difference. (While the rental market is less daunting, the same basic concepts apply.)
But the report shows another way to get there. The detailed data points to this package approach:
1) Target midrise projects for affordable housing rather than high-rise projects – because construction costs are dramatically lower in midrise (less than six stories).
2) Use "density bonus" fees paid by high-rise projects to fund affordable housing in other, midrise projects Downtown.
3) Require these midrise projects to make 10% of their units affordable. (That's far more than the task force recommendations, which require just 10% of bonus square feet, which translates to about 4% of units.)
The data shows this approach producing affordable units Downtown that would require just $20,000 in public subsidies – from local, state, or federal sources – to become affordable to 80% MFI households. For 100% MFI households, just a $5,000 subsidy would be needed – far less daunting than that opening $380,000 gap for high-rise construction.
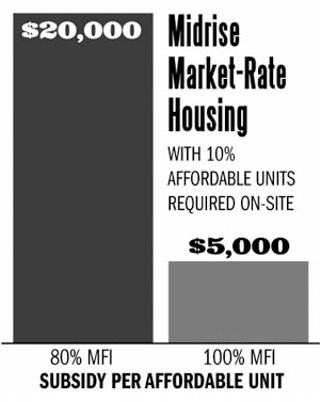
Source material provided by ROMA
But if we're trying to densify Downtown – e.g., maximize the height potential of each and every buildable site – isn't that in conflict with building a bunch of new midrise housing?
Here's where the Capitol View Corridors swoop in wearing a dashing red cape – as the unintended saviors of Downtown affordability. The corridors create limits on building heights; last year the Downtown Commission made a controversial push to revisit them, in part because they also limit high-rise redevelopment. But parcels under Capitol View Corridor height restrictions offer ideal sites for the midrise structures that are cost-effective for affordable housing. Happily, many are located in districts – along Waller Creek, near homeless shelters and social services, and in the state parking garage wasteland – where new affordable housing is desirable and a good fit. (Musicians and artists enjoying subsidized apartments should be much more open-minded than $1 million condo investors, for instance, about having the Austin Resource Center for the Homeless as a neighbor.)
The flip side of the argument: The city shouldn't spend its scarce affordable-housing dollars on sites without Capitol View Corridors or other height limits. Let all unrestricted full blocks rise as high as possible: That serves the twin community goals of maximum density/sustainability and economic vitality, as driven by major office and mixed-use projects. Let height-restricted tracts add density in a different way (and you get a surprising increase from five-story infill projects, built cheek-to-cheek): That can serve the community goal of having Downtown neighborhoods that are more affordable, welcoming, and diverse. Council Member Brewster McCracken said that after his briefing, he was newly invigorated and excited by seeing exactly how that can happen.
It's this kind of "aha" moment that can be delivered only by comprehensive urban planning. Fresh solutions emerge when multiple community issues are synthesized and understood as interlocking parts of a whole. Those, in turn, can shift public attitudes. One example: Housing advocates recently have pressed the city to prioritize on-site affordable housing in the redevelopment of Green Water Treatment Plant. But the Phase One ROMA report suggests that a different approach would better achieve the root goal. On those full blocks without height restrictions, the city instead would encourage sky-high projects – yielding property taxes to match. Of those taxes, 40% already are earmarked for the city's affordable-housing fund. Those dollars – nearly $1 million a year at full build-out – would be invested in subsidizing new midrise projects (and perhaps existing apartments) nearby, say in the northwest district of historic homes or along Waller Creek. The potential result: Many more Downtown units affordable to average Austinites.
There's plenty more meat in the Phase One report. Other key issues it sets up include regional transit, transportation, and mobility; a whole section addresses economic viability – the need to ensure that Downtown Austin retains it regional pre-eminence, despite competition from suburban upstarts like the Domain. For certain, those who participate in the Jan. 12 town-hall meeting will have plenty to digest. But the meal is worth the chew.
Downtown Plan: Town-Hall Meeting
Austin Convention Center • Saturday, Jan. 12
8:30-9am: Sign-in social (coffee and bagels)
9-10am: Presentation by ROMA, Downtown Austin Plan, Phase One
10-11:45am: Topical sessions (affordable housing, etc.)
Noon-12:30pm: Next steps and group vision
On Jan. 14, the Downtown Austin Plan will be presented to a council subcommittee at 3pm in the Boards and Commissions Room, Austin City Hall; open to the public. Once finalized, the Phase One report will be posted to the city's website, www.ci.austin.tx.us.
Got something to say on the subject? Send a letter to the editor.





