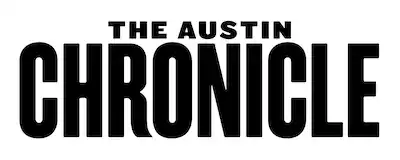https://www.austinchronicle.com/arts/2008-02-29/597131/
Austin Museum of Art: The third way, explained
By Robert Faires, February 29, 2008, Arts
When the Austin Museum of Art unveiled its latest plans for a new permanent facility in the block just south of Republic Square Park, one could hardly help noticing the dramatic contrast with the museum's previous plans for that site. The 2000 design by New York architect Richard Gluckman filled the entire block from corner to corner – 140,000 square feet of space contained within a structure distinguished by striking elements: a curved facade, an overhang of metal bars, terraces, aluminum fins. The 2008 concept art by Pelli Clarke Pelli Architects shows a comparatively streamlined building with mostly glass across the staggered facade and what looks like a glass roof, but the whole thing takes up less than a quarter of the block. Instead, consuming fully half of the property is a 30-story glass office building that towers over the 40,000-square-foot, three-story museum.
The natural reaction is that this is some serious downscaling. And it is, but that's by design. It's worth recalling that the 2000 version wasn't derailed solely by the difficulty in raising the $65 million needed for construction. Once the facility was finished, it was going to cost an estimated $9 million a year to operate – more than triple AMOA's annual budget at the time – and as the economic downturn was taking hold, it became clear that was a level of growth that the museum would be unable to achieve. The lesson from this second failed attempt to build a permanent home for AMOA Downtown (the first was during the real estate bust of the 1980s) was that dreaming big was all well and good, but for that new museum to actually get built, one needed to be realistic about the institution's resources. As the AMOA leadership began to consider a third approach to their grand dream, they took a long, hard look at costs and revenue to come up with, as Executive Director Dana Friis-Hansen says, the minimum it would take to get the facility built. With the surge of interest in Downtown development, a partnership with a commercial enterprise offered new opportunities for AMOA to finance part of the museum construction and scale back the size of a costly capital campaign. Indeed, the sale of half the block to Hines, the development firm that will build the 30-story Museum Tower, was significant in getting AMOA 60% of the way toward the estimated $23 million cost of museum construction and transition costs.
Online, some armchair critics have suggested that AMOA has given up too much with the latest plan and that it would have been better off selling the entire block and waiting for another, "better" site where it could build a larger, more substantial facility. But even if the museum had been able to sell the block, holding off brings another set of problems: Optimum sites in the central city – where AMOA has been determined to make a home for at least 25 years now – are growing scarcer and more expensive by the day. Construction costs, too, continue to balloon; witness the difference between $65 million for 140,000 square feet eight years ago and $23 million for 40,000 square feet today. And the more it delays, the longer AMOA has to spend in quarters that it outgrew years ago. Time was a factor, as Bettye Nowlin – who, with her husband, Bill, has pledged a $3 million lead gift toward the new facility – acknowledged at the press conference announcing the project: "We chose to make this gift because this project is affordable, achievable, and what's right for Austin right now."
That said, the 40,000-square-foot building isn't necessarily the end of the story where AMOA's new home is concerned. A look at the site plan for the block shows that the museum has left itself almost a quarter of a block to the south that it could expand into in the future. Understandably, Friis-Hansen, Nowlin, and other museum representatives aren't as interested in talking about the expansion options before they've even broken ground on the main building itself. No one is thinking in terms of Phase One and Phase Two, Nowlin stressed. AMOA is developing this building as if it's the only one that will ever be built. But the fact is that the museum has reserved space to grow into at some time down the line.
As for the architecture of the museum itself – another source of complaints from some arts watchers online – it's true that it's no Gehry (or even Gluckman). The building in the concept art isn't terribly distinctive or even museumlike, especially as dwarfed by the similarly styled office tower beside it. But it is only concept art, and there will be many changes, outside and in, before the final designs are rendered. Keep your eyes – and minds – open.
Copyright © 2024 Austin Chronicle Corporation. All rights reserved.
